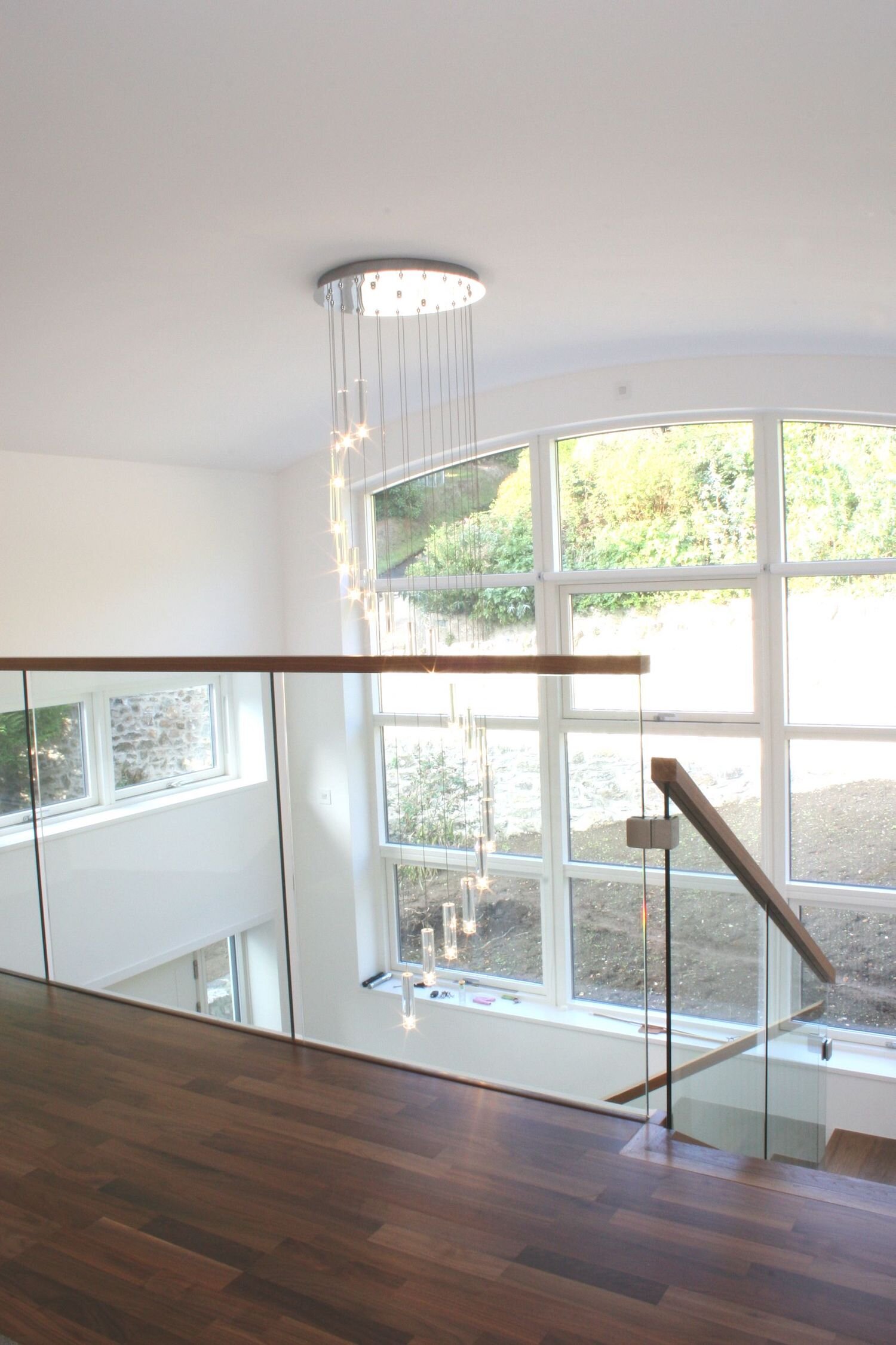Cefn Y Coed
This property was an existing bungalow set in a stunning location set back from the banks of the Menai Straits which had undergone a general refurbishment some 10 years ago.
The client wanted to update the aesthetics and generally remodel the property to increase and improve the living and bedroom accommodation along with the layout and functionality of the property as a whole.
The project was completed towards the end of summer 2011
More about this project…
Due to the client’s specifications the following was decided:
To convert the existing loft space and extend the space with shed dormers to accommodate the additional bedroom accommodation.
To utilise the existing ground floor area for the open plan living accommodation to provide south facing views across the Menai Straits and the Snowdonia mountain range in the distance.
To extend the property to the rear to house the staircase to the new first floor accommodation. This not only provided a light feature within the property ,but also to provide a focal point that the previous property was lacking.
The interior was kept simple, spacious and open plan with full height apex spaces were possible. Interior finishes were also kept clean and simple with high quality fixtures and finishes used throughout the property along with a feature Walnut and glass staircase located in the entrance lobby area with frameless glass doors leading into the property.
The external finishes were kept simple to mimic the light and form of the interior spaces. The property was finished in a clean white painted render, Zinc standing seam cladding, natural slate, modern grey aluminium clad timber windows and doors and feature glazed canopy to give a clean crisp finish to the property.







