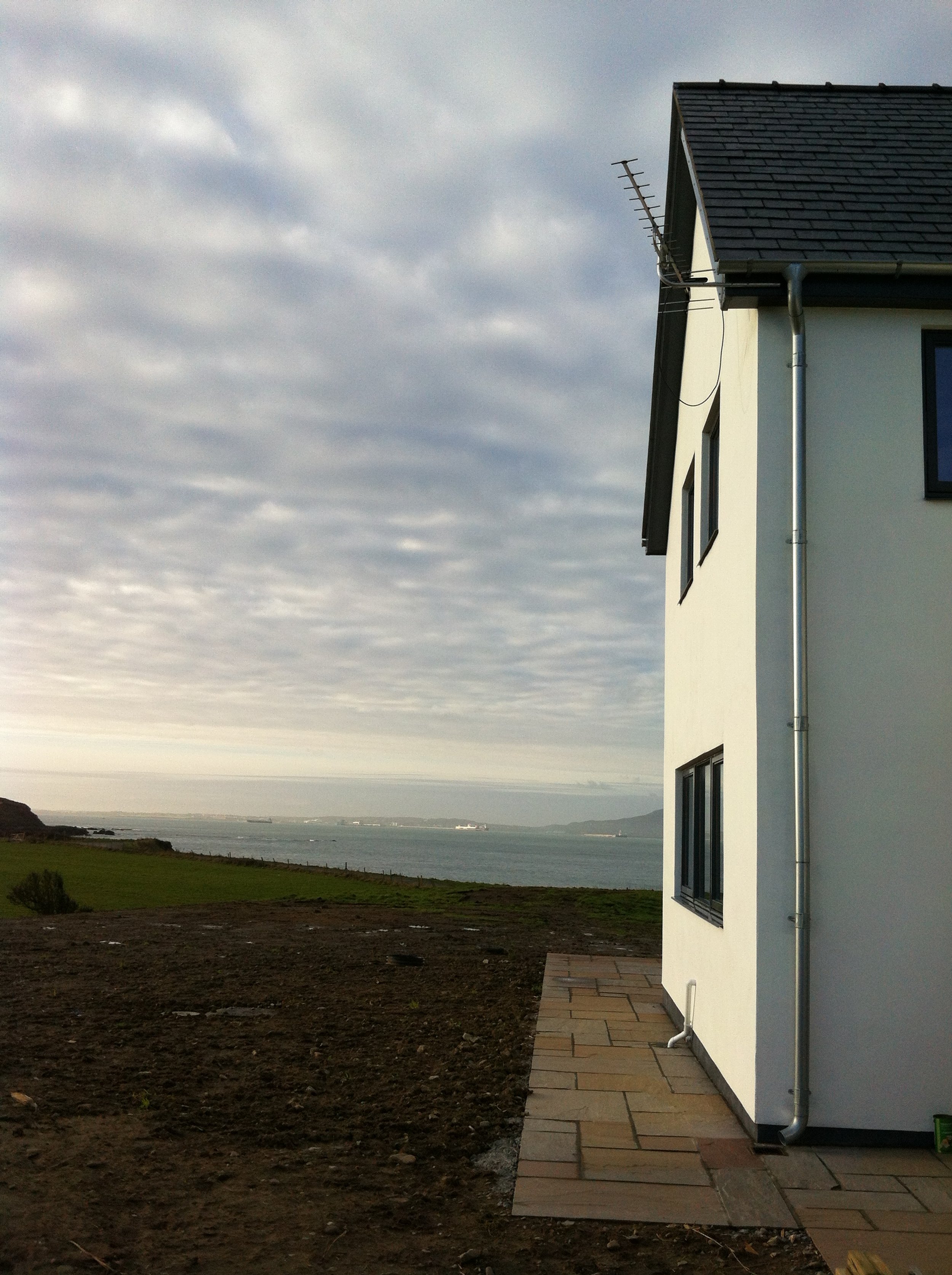Tŷ Glan Y Mor
This was the site with an existing dwelling (Colt system) which had been unoccupied for a number of years and was suffering from a lack of maintenance, damp and sever wood warm attack/damage.
We where engaged to look at the site, design and apply for a replacement dwelling. The site is not on main gas and therefore we advised the client to explore the idea of using a ground source heat pump. The client didn’t want to have oil due to thefts and the increasing price of fossil fuels.
More about this project…
Our brief was to design a modern, light, airy and appealing home for their young family that could also be locked up and was secure if away. The design incorporated a large kitchen, open plan dining are and sunroom/day roof off the dining area with a separate snug lounge to escape from the children. The site is in a very exposed area with fantastic views down to church bay and across the Holy Island. Due to its expose we opted for better quality windows, door and rain water goods.
The walls, floor and roof where all traditional type construction methods with Block cavity walls, strip foundation and concrete slab and cut roof with steel ridge beam and purlins, finished with a slate and standing seam roof and western red cedar cladding and painted render.
The project was completed towards the end of summer 2012.






